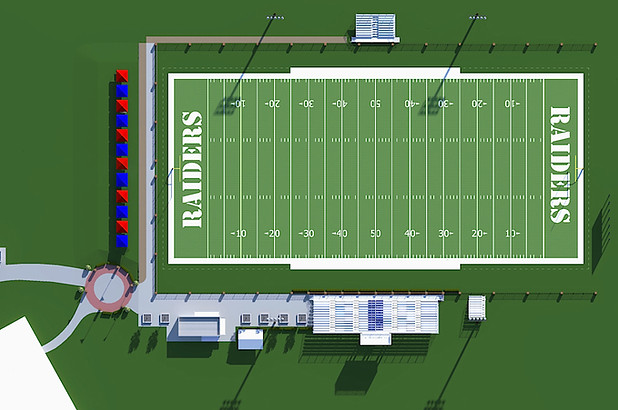top of page

Lamar School Football Field

D+P Architects provided Lamar High School with a Master Plan for their existing football field. The field work included moving the field, incorporating a new drainage system, and a new fence. Many changes we're made for the spectators including; upgraded seating on the home and visitor side, a raised tailgating section behind the end zone, and a championship circle at the entrance.


bottom of page